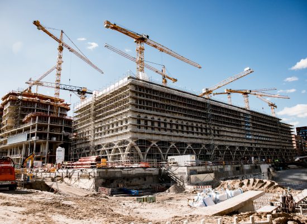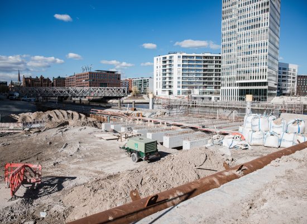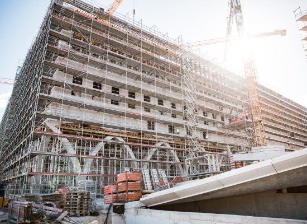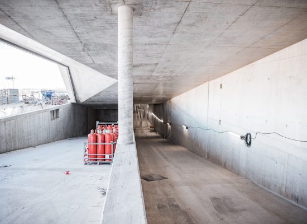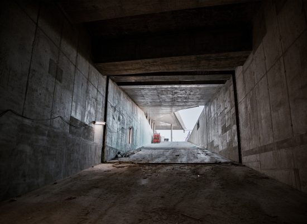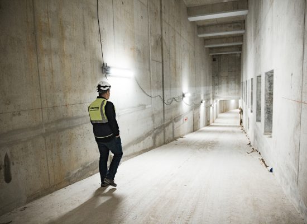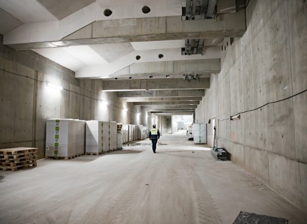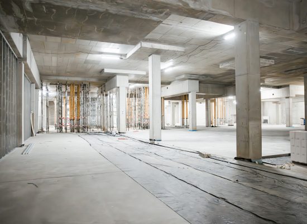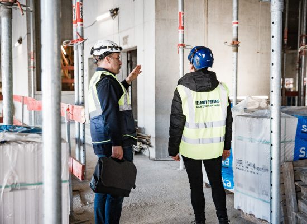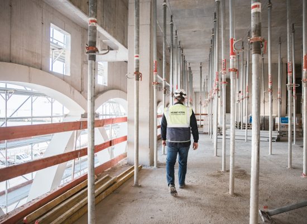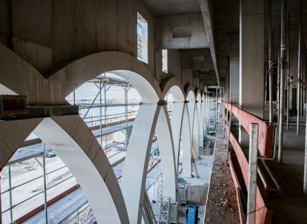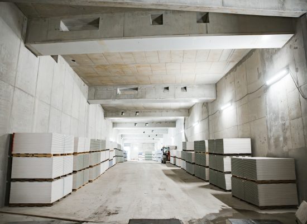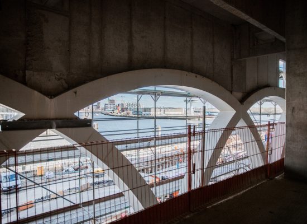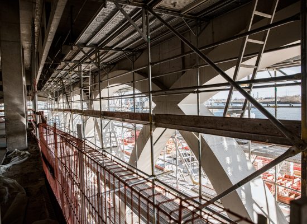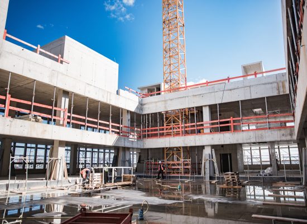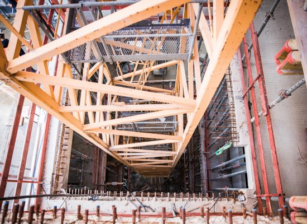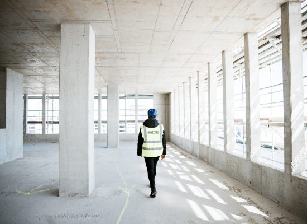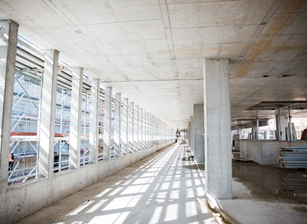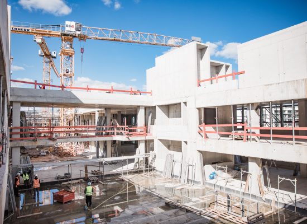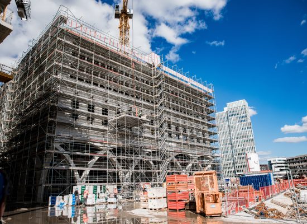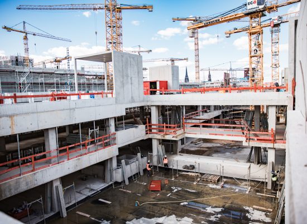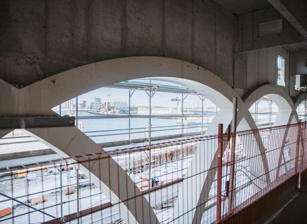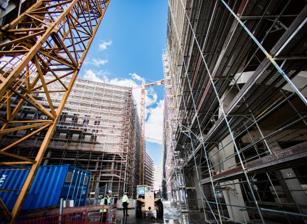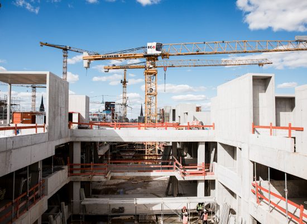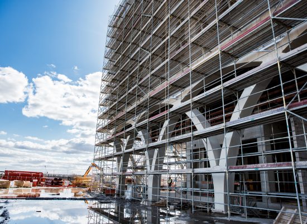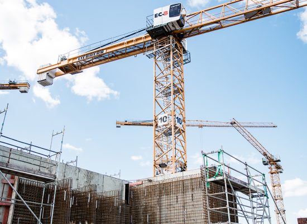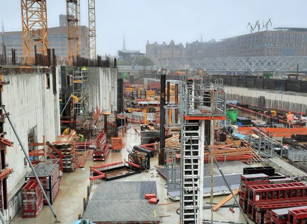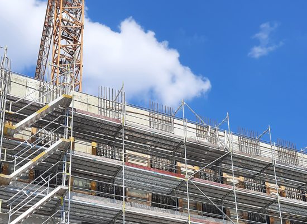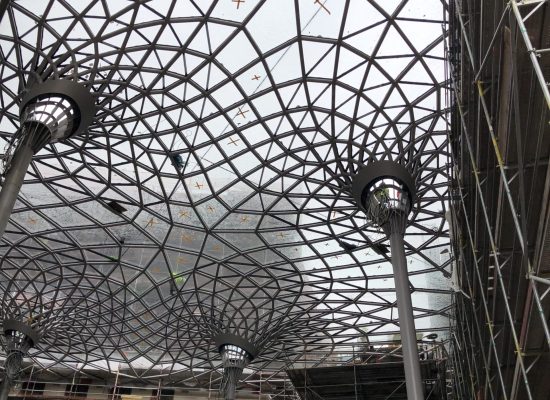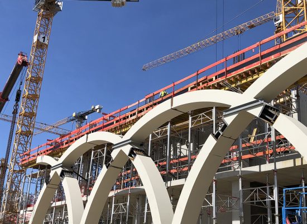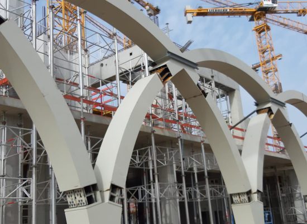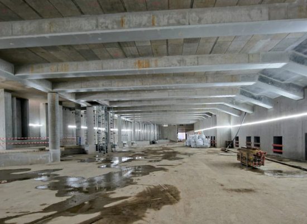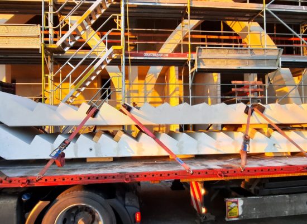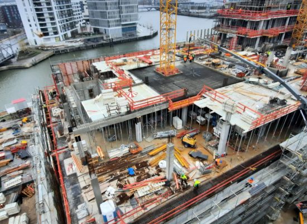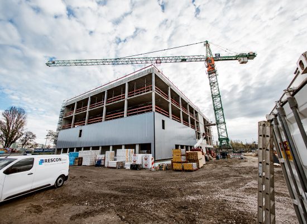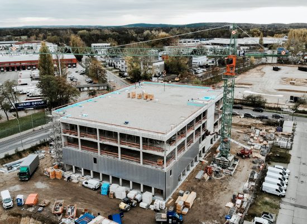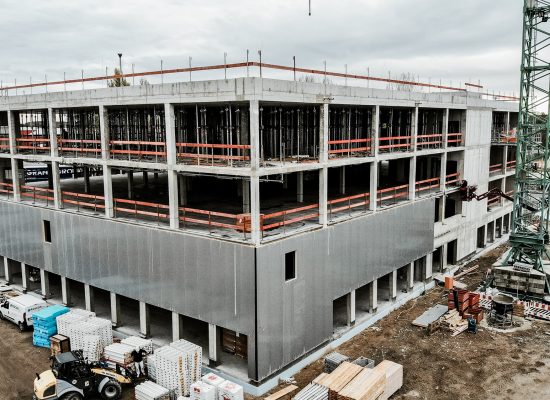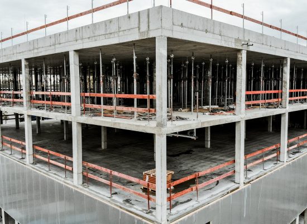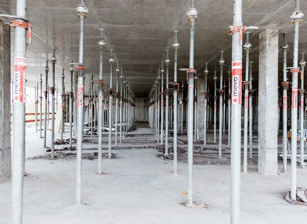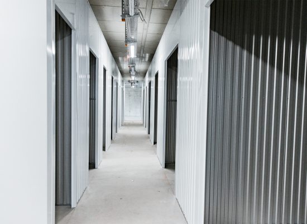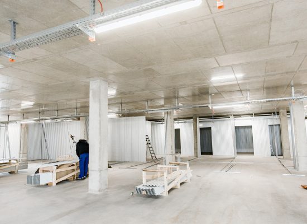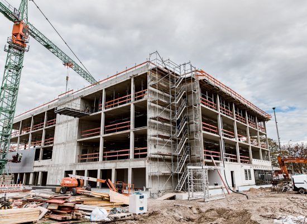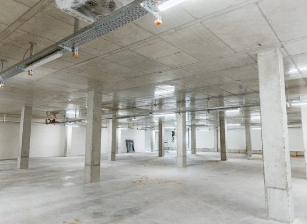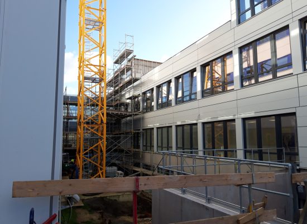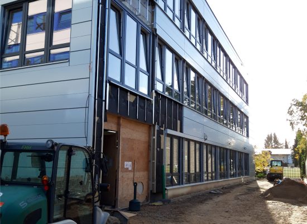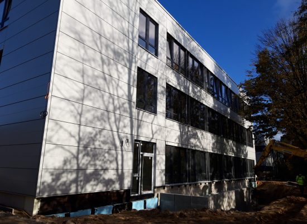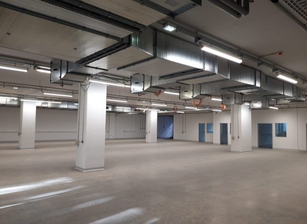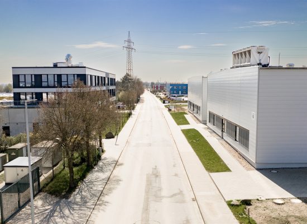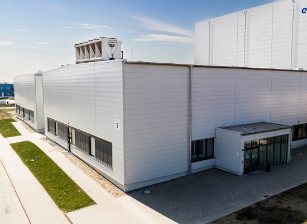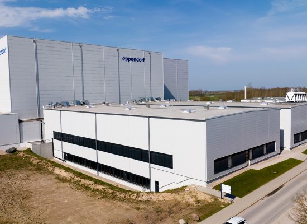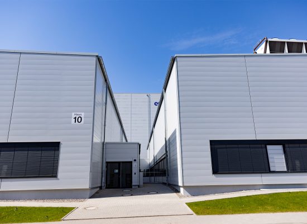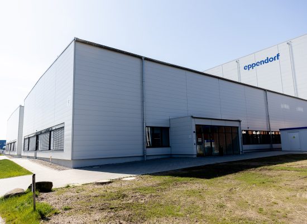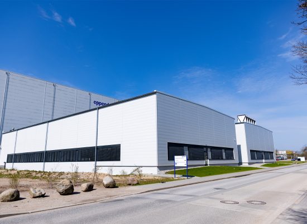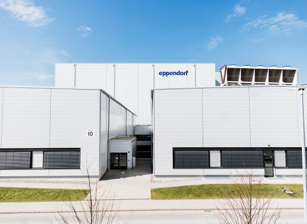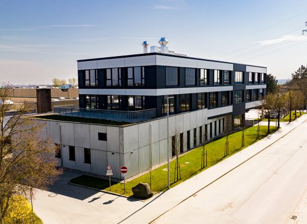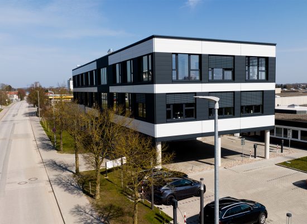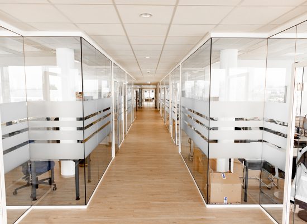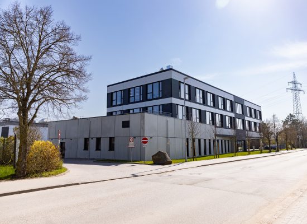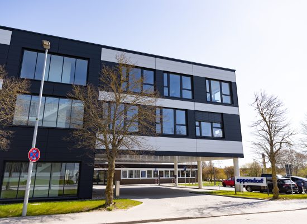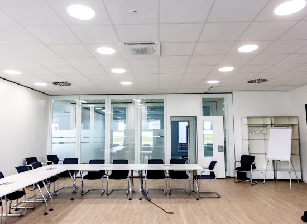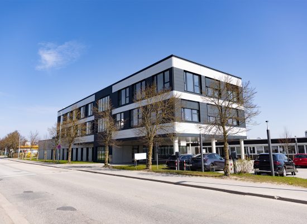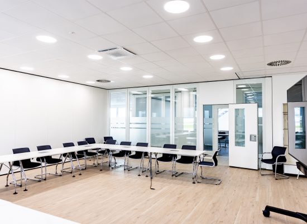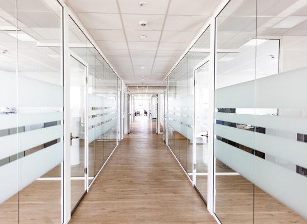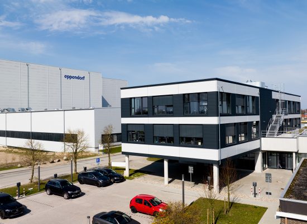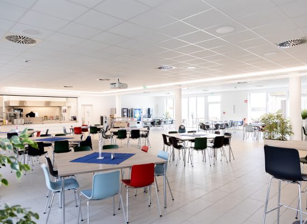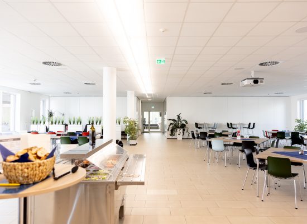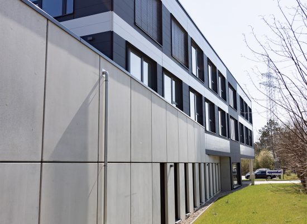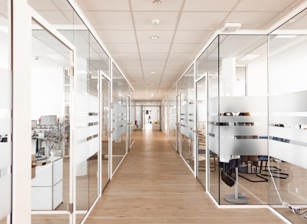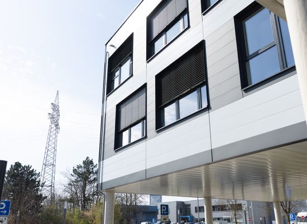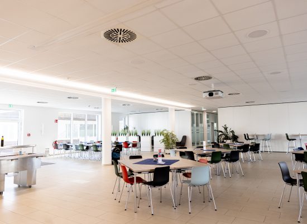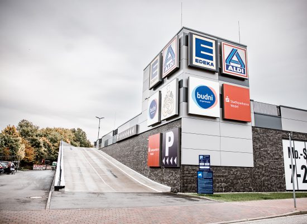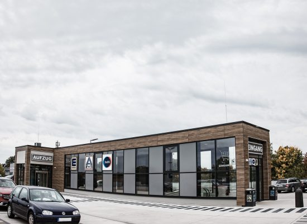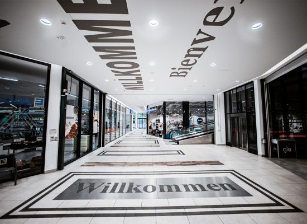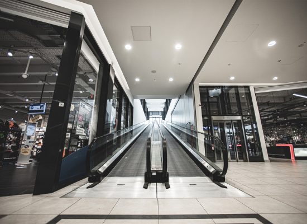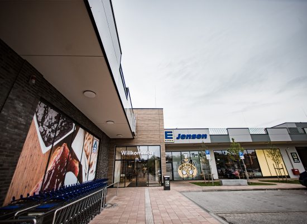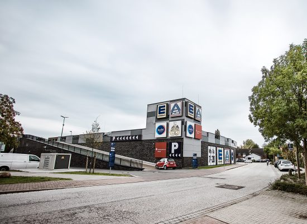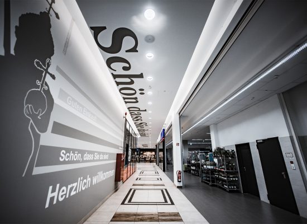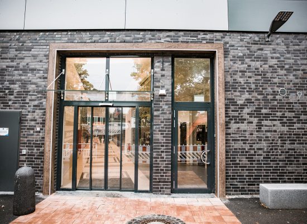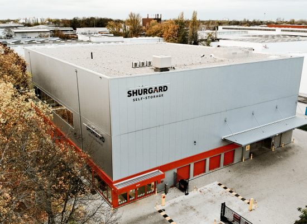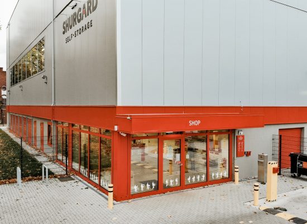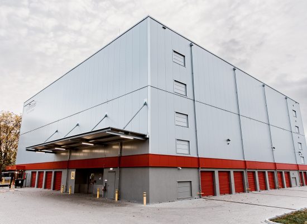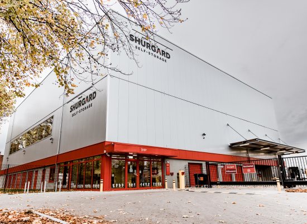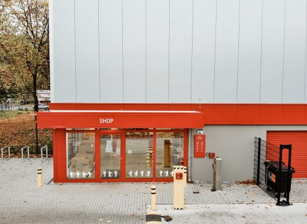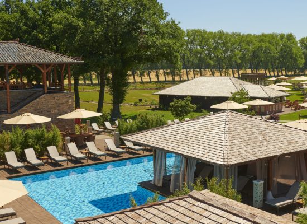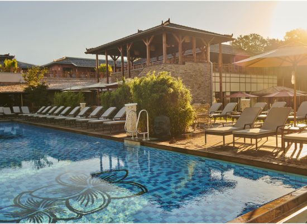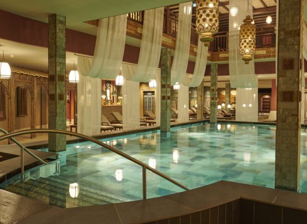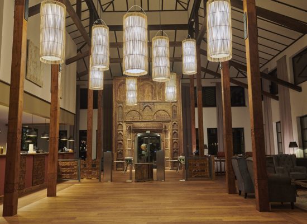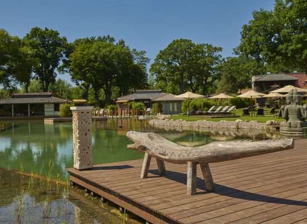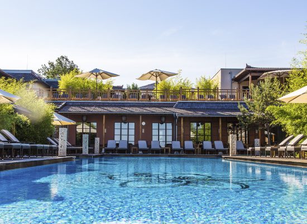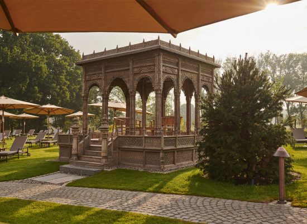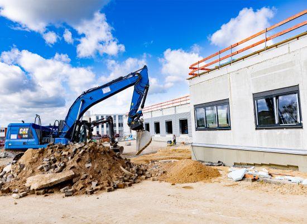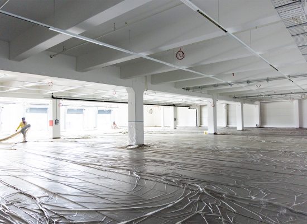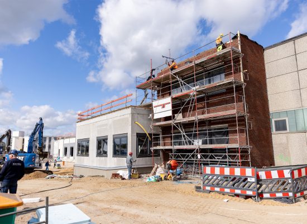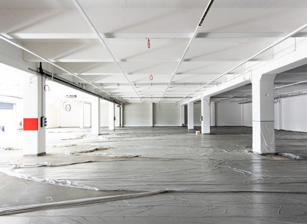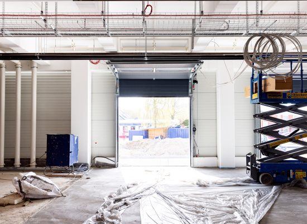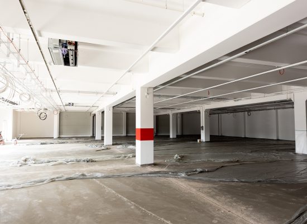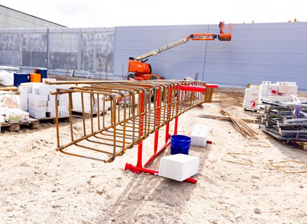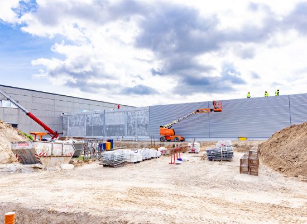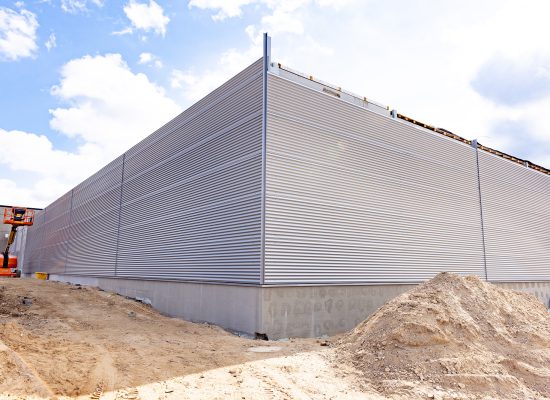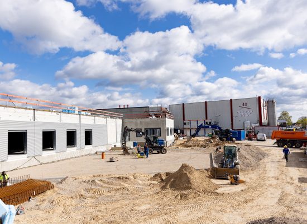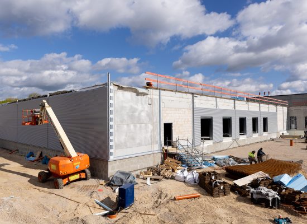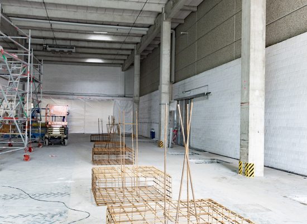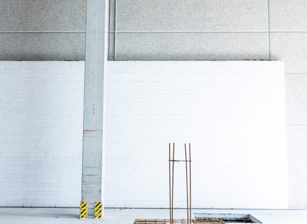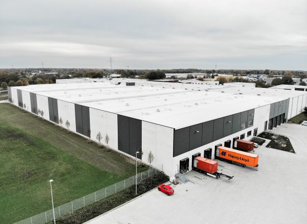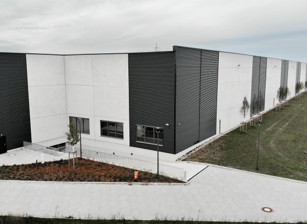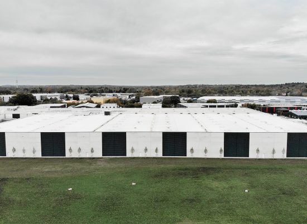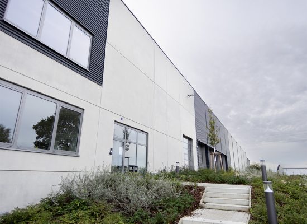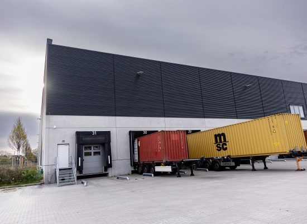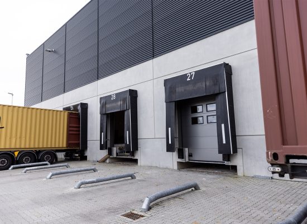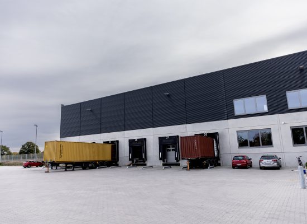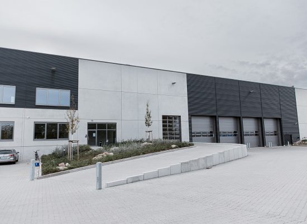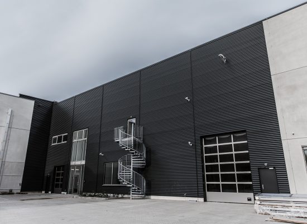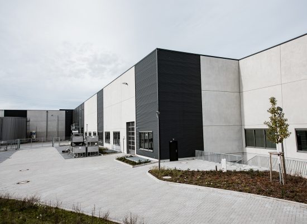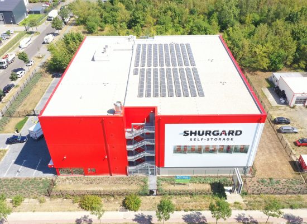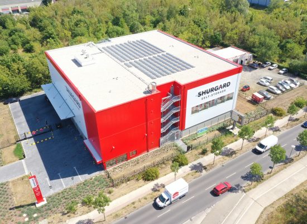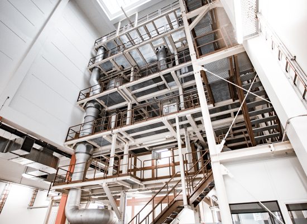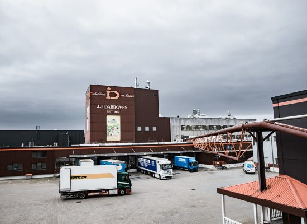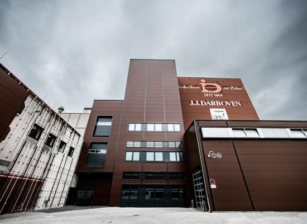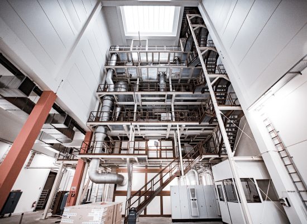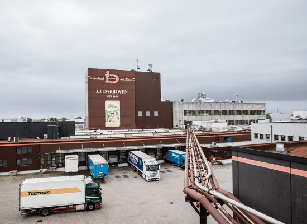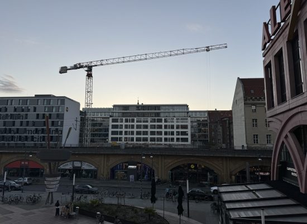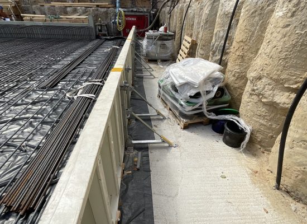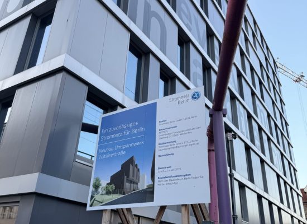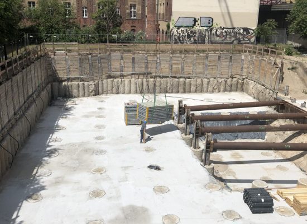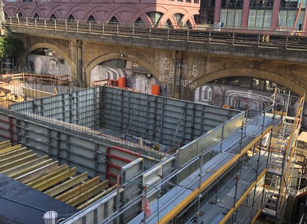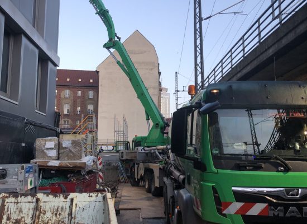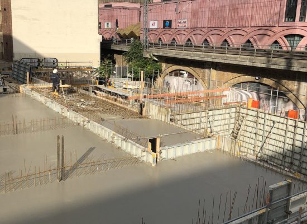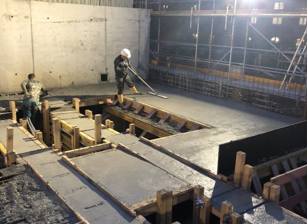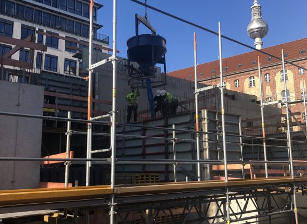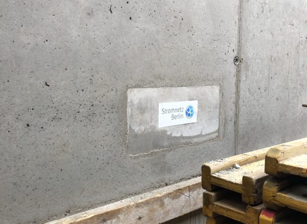Our projects
Object construction
Commercial construction
Residential construction
Industrial construction
Renovation
The high efficiency in the execution of our projects, the precise management and our employees’ experiences enable HP to make you profitable offers.
Object construction
New construction of a building complex as a part of the Überseequartier
in the HafenCity in Hamburg
The Überseequartier is an integrated district and central part of the HafenCity in Hamburg. The building F3 was designed by the architect’s office Lederer Ragnarsdóttir Oei and built by Helmut Peters.The arcades are inspired by the scenery of Venice.
Sat1 Regional report on this project
|
Client with address: |
Unibail-Rodamco-Westfield Germany GmbH |
|
Location of the construction site: |
Hafencity – 22057 Hamburg |
|
Construction time: |
Concrete and reinforced concrete work September 2021 – February 2024 |
|
Order amount: |
34.000.000,00 € |
|
Property description: |
As an expansion of the HafenCity, a new quarter is beeing created in the heart of Hamburg. The Überseequartier is designed as the new center of the quarter. Amongst others a modern cruise terminal, a cinema complex and an approx. 250.000m² area for multiple usages are currently beeing built. The building complex “The Yard“, built by HP, is with a usable area of 12.000 m² mainly designated for commercial usage. Under the building is a three-story underground parking lot with storage rooms and delivery zones. Further a two-story basement of a neighboring building, which is also located on the construction site, belongs to the service range. All parts of the building are built in in-situ concrete and were constructed with a complex and accurate reinforcement structure. |
|
Architect: |
LRO GmbH & Co. KG Implementation planning: IMB ASYMETRIA architekci Master planning: HPP International Planungsgesellschaft mbH |
|
Special features: |
Certified with the BREEAM Excellent Standard |
|
Usable space: |
approx. 12.000m² on 4 stories |
|
built-up area: |
approx. 20.000m² including basement |
|
building volume : |
approx. 100.000m³ |
New construction of a warehouse in Potsdam
Store+more – Das Hotel der Dinge
The five-story self storage building, StoreMore – Hotel der Dinge, was built in the Potsdam-Süd industrial area. Individual storage units in the building can be rented. For the Attica Holding PM GmbH company in Kassel a second self storage building of this kind will be planned and realized between 2023 and 2024.
|
Client with address: |
Attica Holding PM GmbH Zwickauer Straße 56b 04103 Leipzig |
|
Location of the construction site: |
Drewitzer Straße 48, 14478 Potsdam |
|
Construction time: |
Mai 2022 until April 2023 |
|
Order amount: |
approx. 7.000.000,00 € |
|
Property description: |
StoreMore decribes the self-storage – concept as a “Hotel for things“, accessible 24/7. It is a modern way for safe, clean and dry self storage of goods. There is a total of four full floors with self storage units of different sizes made of steel panels. On the first floor of the storage building are external units, which can be accessed directly from the yard, a reception area, two exterior staircases and two freight elevators. The load-bearing building structure consists of reinforced concrete and the facade of sandwich elements. The ceilings are made of in-situ concrete. The roof is waterproofed and the canopies are made of a steel structure with trapezoidal sheet metal and glass. |
|
Architects: (design planning) |
Homuth + Trappe Architekten Prinz-Eugen-Straße 38 04277 Leipzig |
|
Usable space: |
7.606 m² |
|
built-up area: |
2.000 m² |
|
Converted space: |
30.100 m³ |
New construction of a production and office building in Hamburg
Eppendorf SE in Hamburg
The A new construction of a four-story office building including aproduction hall was built on an existing vacant plot of land on theof the company premises dof the Eppendorf SE in the Barkhausenweg and servest the expansion of thethe site.
The room concept is structured in such a way that fixed central social areas andrand access routes have been and the respective roomroom layouts of ther officeareas flexflexible and can be designed as required.
|
Client with address: |
Eppendorf SE Barkhausenweg 1 22339 Hamburg |
|
Location of the construction site: |
Barkhausenweg 1, 22339 Hamburg |
|
Construction time: |
from August 2019 – September 2021 |
|
Order amount: |
approx. 9.000.000,00 € |
|
Property description: |
The new building (the House 10 on the premises of Eppendorf SE) wwas constructed in reinforced concrete. It consists of a basement floor with a production hall and thereassociated ancillary rooms, a first floor wwith fertigoffice and break roomss and twoupper floorsfloors, with offices and laboratories. The facade is designed with a stick curtain wall system, it consists of edged plug-in panels, plastickwindow elementsnand einer Sonnenschutzanlage, des Fabrikats Warema. Das Dach wurde als Warmdach ausgeführt. Für Anlieferungen und Abtransporte in und aus derProduktionshalle im Kellergeschoss, wurde ein Scherenhubtisch im Außenbereich vorgesehen. Für den Innenbereich und den internen Lastentransport wurde ein Aufzug für alle vier Geschosse eingebaut. Die Ausführung der technischen Gebäudeausrüstung beinhaltet umfangreiche Elektro- und EDV-Installationen,eine Kälteanlage, eine leistungsstarke Heizungs- und Lüftungsanlage mit einer Luftwechselrate von ca. 45.000 m³/Tag für die Produktionshalle und die Sanitärinstallationen. |
|
Special features: |
The technical processing/construction supervision of the tendered services, including the collision planning for the technical systems, comprises the entire structural and technical implementation planning of the architects and engineers in accordance with HOAI service phase 5. |
|
Architect: |
Industrie Planung Architekten und Ingenieure GmbH Flachsland 10 22083 Hamburg |
|
Usable space: |
4.450 m² |
|
built-up area: |
1.250 m² |
|
Converted space: |
14.765 m³ |
New construction of two production buildings
Eppendorf Polymere GmbH in Oldenburg in Holstein
The production halln wasn to expand the existing site by Eppendorf Polymere GmbH and thenes for the production and processing of semi-finished and finishedwere.
The halls are with each other via a connecting corridor and the existingbuildingbuilding. In order not to change the overall change, the façade wasdeuniformly brightl designed.
|
Client with address: |
Eppendorf SE Barkhausenweg 1 22339 Hamburg |
|
Location of the construction site: |
Sebenter Weg 36, 23758 Oldenburg in Holstein |
|
Construction time: |
from January 2019 – December 2020 |
|
Order amount: |
approx. net € 13,600,000.00 |
|
Property description: |
The new buildings, House 9 and 10, consist of a basement, a mezzanine floor and a first floorin which the warehouse was designed as a clean room. A closed on all sidesr and roofedrconnectionaisleang theent for the development and connection of theexistingbuildings. The design of the load-bearing structure is acombination of precast reinforced concrete elements and in-situ concrete. The curtain wall was from plug-in panels, thewindow elements made of plastic and the external blinds with flachslats. The roof was designed as a warm roof onsheet metal was built. For the development of the production areas was a combinedcombined passenger and freight elevator andplanned. The execution of the technical building services includes the enersupply, the general electrical installationinstallation, the sanitary installation and parts of the heating and ventilation system. |
|
Special features: |
The technical processing/construction supervision of the tendered services, including the collision planning for the technical systems, comprises the entire structural and technical implementation planning of the architects and engineers in accordance with HOAI service phase 5. |
|
Architects: |
Industrie Planung Architekten und Ingenieure GmbH Flachsland 10 22083 Hamburg |
|
Usable space: |
House 9: 3,660 m² House 10: 3,660 m² |
|
built-up area: |
House 9: 1,620 m² House 10: 1,620 m² |
|
Converted space: |
House 9: 22,110 m³ House 10: 24,580 m³ |
New construction of an office building
Eppendorf Polymere GmbH in Oldenburg in Holstein
As an extension to the existing site, Eppendorf Polymere GmbH has planned an office and administration building including a canteen on the first floor. It was connected to the existing House 1 by means of a connecting corridor. The first floor is built parallel to the existing buildings on this plot. The two upper storeys take up the edge of the street. This means that the upper floors are twisted in relation to the first floor and protrude over the access road to the south.
|
Client with address: |
Eppendorf SE Barkhausenweg 1 22339 Hamburg |
|
Location of the construction site: |
Oldenburg in Holstein Sebenter Weg 39 |
|
Construction time: |
from August 2020 – December 2021 |
|
Order amount: |
approx. net € 5,550,000.00 |
|
Property description: |
The new office building (Building 12 on the Eppendorf SE site in Oldenburg) has three storeys. The entrance area, canteen and kitchen are located on the first floor. Office space has been created on the two upper floors. The curtain wall of the upper floors consists of folded metal panels. The first floor has an exposed concrete curtain wall. The window elements are made of plastic and some are fitted with a sun protection system. The roof is designed as a warm roof with extensive greenery. The interior on the upper floors is largely made of surface-finished system partitions and glass walls to provide transparency, spaciousness and flexibility. The extensive electrical and IT installations as well as the heating and ventilation system were planned with great precision. Not only to deliver the desired performance, but also so as not to jeopardize the design of the office space with its transparent walls. |
|
Special features: |
The technical processing/construction supervision of the tendered services, including the collision planning for the technical systems, comprises the entire structural and technical implementation planning of the architects and engineers in accordance with HOAI service phase 5. |
|
Architect: |
Industrie Planung Architekten und Ingenieure GmbH Flachsland 10 22083 Hamburg |
|
Usable space: |
1.793,32 m² |
|
built-up area: |
717,00 m² |
|
Converted space: |
7.986,12 m³ |
New construction of a local supply center
Minicenter Wedel - EDEKA, ALDI, BUDNIKOWSKY
In the newly constructed local shopping center there are 3 units (Edeka, Aldi and Budni) for the commercial sale of food and drugstore products. There is a parking deck on the roof area, which is accessible via a side ramp. From there, you can take the elevator or escalator to the sales floor.
|
Client with address: |
TERRA Grundstücksgesellschaft Zwönitz mbH Weimar In der Buttergrube 9 99428 Weimar-Legefeld |
|
Location of the construction site: |
Am Marienhof 1-3, 22880 Wedel |
|
Construction time: |
November 2020 to November 2021 |
|
Order amount: |
11.450.000,00 € |
|
Property description: |
The planned buildingbuilding is a ground-floor commercial building including including parking deck with 171 PKW parking spaces on the roof area with access roadampe. The building has a length of approx. 122 m andand one Bwidthof 73,5 m. Die Tframe construction consists of Supports, beamexterior wallsn and TT plates, welche as reinforced concretefertigparts on the In-situ concrete foundations installedwere. The partition walls of the utilization units and thestorage areae are afrom non-load-bearing masonry andGK walls. The freely weathered parkdeck was with an Asealing andaem for passenger cars‘s suitable trafficable surface produced. FootlThe parking deck is often Moving walkways or a glass elevator to reach. The expansionexpansion of the nuunits incl. the technicalbuilding services was according to individualhe description of the tenant. |
|
Special features: |
Our scope of services includes the architectural and engineering services according to HOAI phase LP 5 – 9. Outdoor facilities included. |
|
Architect: |
master plan Reinsdorfer Street 16 08527 Plauen |
|
Usable space: |
5.461 m² |
|
built-up area: |
6.265 m² |
|
Converted space: |
42.927 m³ |
New construction of a warehouse building
As self-storage in Berlin, company Shurgard
The self-storage building was realized for the company Shurgard with 5 full storeys, elevator system and a store for customer service and the sale of storage equipment.
The second self-storage building for Shurgard was completed by Helmut Peters in 2022.
|
Client with address: |
Shurgard Germany GmbH Zeilweg 42 60439 Frankfurt am Main |
|
Location of the construction site: |
Shurgard Self-Storage Flottenstrasse 24 13407 Berlin |
|
Construction time: |
From April 2020 until mid-2021 |
|
Order amount: |
approx. EUR 4,200,000.00 |
|
Property description: |
The building is primarily used for the safe, clean and dry self-storage of material goods. Storage boxes were installed on five full storeys for this purpose. Within the building, there are two external stairwells and two freight elevators that connect all five floors. There are corridors within the storeys that provide access to the self-storage boxes. The load-bearing construction of the max. 16.27 m high self-storage building is made of reinforced concrete. The ceilings were made of in-situ concrete and the bracing walls were constructed from reinforced concrete. The interior fit-out with partition walls was carried out in drywall construction and the technical rooms were bricked in. The storage boxes consist of a sheet steel construction. The building envelope consists of non-combustible sandwich elements made of sheet steel. The roof structure was produced as a waterproof roof construction. The façade in the entrance and storage area is equipped with a projecting canopy to protect it from the weather. |
|
Architects: (design planning) |
CKRS-Architektengesellschaft mbH Schlesische Strasse 29-30 10997 Berlin |
|
Usable space: |
Approx. 8,100 m² |
|
built-up area: |
Approx. 1,800 m² |
|
Converted space: |
Approx. 28,500 m³ |
New construction of a wellness facility
The Vabali Spa Hamburg in Glinde
The newly built wellness facility is a day spa facility consisting of five areas: the entrance area, the arcade, the wellness facility as the main facility, the sauna village and the hotel facility .The wellness facility formsthe main part of the complex .
HP-services: Supervisiong and productionof the structural work.
|
Client with address: |
Vabali Spa Hamburg GmbH & Co KG Elisabeth-Treskow-Platz 1 50678 Cologne |
|
Location of the construction site: |
In der Trift, 21509 Glinde |
|
Construction time: |
March 2020 until approx. December 2020 |
|
Order amount: |
approx. EUR 6,500,000.00 |
|
Property description: |
The construction site is located in Glinde and covers a total area of approx. 36,000 m². A two-storey wellness building with an adjoining three-storey hotel complex was erected on the southern part of the site. Some of the buildings have basements. The building was founded on a shallow foundation. The subsoil under parts of the building has been improved with CMC piles. The floor slab and the walls of the basement in contact with the ground were from Reinforced concrete as well as the swimming pools. Trsupports and ceilings in theBasement and first floor wwere made of reinforced concrete, load-bearing walls partly from Wallwork and reinforced concrete and nottprotruding Masonry walls erected. The walls in the basement are as visible masonry/reinforced concrete surfaces with paint.rt. The floor areas on the ground floor und OG are with floatingm Screed and with coverings made of tiles, natural stone, wood or in Teil areas from wing-smoothedm Concrete executed. The thermally insulated roof components were insulated witht shingles, roof tiles or extensivelyintensively greenedgreen superstructures covered. The flat dachareas are designed as WU ceiling with deckingn or greening executed. |
|
Architect: |
Jakob Post Architects St. Eustachius Square 1 41564 Kaarst |
|
Usable space: |
approx. 13,858 m². |
|
built-up area: |
approx. 15,679 m² |
|
Converted space: |
approx. 61,126 m³ |
Residential construction
Industrial construction
New construction of a warehouse and logistics hall
J.G. Niederegger GmbH & Co. KG in Lübeck
The extension to the logistics area at the Lübeck site was built for J. G. Niederegger GmbH & Co. In the south-western area, a dispatch/picking building with an office and social annex as well as an automated high-bay warehouse were added to the existing complex. Individual conversion measures were carried out in the basement and on the first floor.
|
Client with address: |
J.G. NIEDEREGGER GmbH & Co KG Zeißstraße 1-7, 23560 Lübeck |
|
Location of the construction site: |
J.G. NIEDEREGGER GmbH & Co KG Zeißstraße 1-7, 23560 Lübeck |
|
Construction time: |
June 2022 to July 2023 |
|
Order amount: |
Approx. € 9,200,000.00 |
|
Property description: |
In order to expand production and optimize production processes, a new building was planned on the factory premises directly adjacent to the existing factory building. The new warehouse is built using in-situ and prefabricated construction methods. The offices are located on the first floor. The warehouse building has a partial basement. The building services are housed in this area. The sprinkler control center, which consists of a waterproof construction, and the staff rooms are also located in the basement. The construction project also includes a conversion of the existing building and the installation of afalse ceilingto createspacefor a picking hall. The conversion of the technical building equipment will also take place as part of this project. |
|
Special features: |
Due to the direct connection of the new building to the existing building, it is not only necessary to precisely execute the construction and the connections, but also to continue the design concept of the existing façade to the immediate new building. The sprinkler control center in the basement includes a sprinkler tank with a capacity of 900m³, for which a watertight structure with pile foundations was built. |
|
Architect: |
Thiele / Linnenberg Planungsgesellschaft mbH Borstelmannsweg 145 20537 Hamburg |
|
Usable space: |
2.200 m² |
|
built-up area: |
2,200 m² building plus 3,200 m² paved driveways |
|
Converted space: |
14.000 m³ |
Extension of a production and warehouse building
OMNITRADE Handelsgesellschaft mbH
On the buildinground plot is 2021 the Expandederation one Production– and warehouse building for the production and storage of Nuts and Trockenfrumorsn planned and realized with.
Published in the journal dba – German builders and architects in focus
|
Client with address: |
Vergin Grundstücksgesellschaft mbH Birkenredder 17 a 22359 Hamburg |
|
Location of the construction site: |
Jacobsrade 86 in 22962 Siek |
|
Construction time: |
September 2020 until August 2021 |
|
Order amount: |
9.650.000,00 € |
|
Property description: |
The execution of the operationbuilding is constructed with a load-bearing steelconcreteertigteilconstruction. Necessary Stripesfoundations are laid in In-situ concrete executed. The Dach is used by Stahlbetonbinders, which are supported by to support geexcitingt sind and besteht of trapezoidal sheet metal, insulation and Abdingg. The exterior walls of thebs buildings wwere constructed from prefabricated concrete sandwich elementst. From architecturalReasons was the äExterior reinforced concreteandwich tray Partly forch a waylSheet metal replaced. The intintegratedutilizationtechnical. Supply wing consists of Ssteel concrete Filigree ceilingn and Partition wallsn from Steel sheetetonfinished partelementsn. WMore Partition walls of the 2-storey Aconstruction wwere as Mauerwerk created. Dhe streinforced concrete sole im Warehouse wwas with a hard coatingßschicht executedto the abrasion resistance in the stapler operation safe to place. The reinforced concrete floor in production above the underground parking garage is equipped with a Bcoating provide. |
|
Special features: |
The subject of our contract is the extended building shell with followingn tradestradesn: Construction site equipment, earthworks, sitetconcretingwork, steelconcreteprecaste, Fundamenterder, steel construction, masonry work, plastering work, facade work with corrugated profiles, roof and plumbingwork, SHEV work, screed work incl. the creation of the genesstructural analysis and the formwork and reinforcement plans. |
|
Architect: |
industrie planning architects and engineers gmbh Flachsland 10, 22083 Hamburg |
|
Usable space: |
18.000 m² |
|
built-up area: |
18.000 m² |
|
Converted space: |
210.000 m³ |
New construction of a warehouse building
As self-storage in Berlin, company Shurgard
The self-storage building was completed for Shurgard in 2022. It is the second self-storage building built for Shurgard by Helmut Peters.
The third project of this type is scheduled for construction from September 2023 to the end of 2024.
|
Client with address: |
First Shurgard Germany GmbH Zeilweg 42 60439 Frankfurt am Main |
|
Location of the construction site: |
First Shurgard Self-Storage Pablo-Picasso-Strasse 45 13057 Berlin-Hohenschönhausen |
|
Construction time: |
from January 2021 to February 2022 |
|
Order amount: |
approx. EUR 4,950,000.00 |
|
Property description: |
The building is primarily used for the safe, clean and dry self-storage of material goods. Storage boxes were installed on five full storeys for this purpose. Within the building, there are two external stairwells and two freight elevators that connect all five floors. The self-storage boxes on the individual floors can be reached via general corridors that are accessible to everyone. The load-bearing construction of the max. 16.27 m high self-storage building is made of reinforced concrete. The ceilings were made of in-situ concrete and the bracing walls were constructed from reinforced concrete. The interior fit-out with partition walls was carried out in drywall construction and the technical rooms were bricked in. The storage boxes consist of a sheet steel construction. The building envelope consists of non-combustible sandwich elements made of sheet steel. The roof structure was produced as a waterproof roof construction. The façade in the entrance and storage area is equipped with a projecting canopy to protect it from the weather. |
|
Special features: |
This new building is the second project of its kind. The warehouse building at Flottenstraße 24 in 13407 Berlin was the first self-storage project for Shurgard Germany GmbH and was completed in 2021. |
|
Architects: Author of the design |
CKRS-Architektengesellschaft mbH Schlesische Strasse 29-30 10997 Berlin |
|
Usable space: |
Approx. 8,100 m² |
|
built-up area: |
Approx. 1,800 m² |
|
Converted space: |
Approx. 28,500 m³ |
New building for the coffee roastery
J.J. Darboven GmbH & Co. KG
On the premises of J.J. Darboven GmbH & Co. KG in Hamburg, a building for the installation of a roaster for the coffee production process was realized as an extension to the existing building.
Published in the journal dba – German builders and architects in focus
|
Client with address: |
J.J. Darboven GmbH Pinkertweg 13, 22113 Hamburg |
|
Location of the construction site: |
Pinkertweg 13, 22113 Hamburg |
|
Construction time: |
From February 2021 to April 2022 |
|
Order amount: |
Approx. € 4,000,000.00 |
|
Property description: |
The newly constructed building is used for the further processing of green coffee. The first floor contains the production area. The second full floor comprises several levels, which are necessary for the operation of the roaster. The technical systems required for this extend over a height of 22.50 m in the building. The building and its construction are integrated into the existing building. The construction project is enclosed on 3 sides by existing buildings. The construction is founded on piles. All load-bearing components are made of reinforced concrete. The façade blends in with the existing buildings and is integrated into the visual appearance of the Darboven site. |
|
Special features: |
The height stability of the building sections was ensured by the formwork systems used. |
|
Architect: |
Thiele / Linnenberg Planungsgesellschaft mbH Borstelmannsweg 145 20537 Hamburg |
|
Usable space: |
1.200 m² |
|
Converted space: |
12.912 m³ |
New construction of a transformer station at Alexanderplatz, Berlin - Mitte
Stromnetz Berlin GmbH
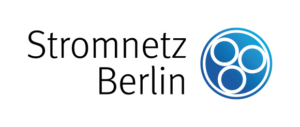
Stromnetz Berlin GmbH operates the electrical energy distribution grid with the sub-grids at the high-voltage, medium-voltage and low-voltage levels in Berlin. Further substations and grid nodes are planned in Berlin as part of the expansion of the distribution grid. The construction of the transformer station in Voltairestraße is the second collaboration with Helmut Peters Bauunternehmen GmbH.
|
Building owner: |
Stromnetz Berlin GmbH Eichenstr. 3a, 12435 Berlin |
|
Location of the construction site: |
Voltairestraße 5, 10179 Berlin |
|
Construction time: |
March 2023 – August 2024 |
|
Order amount: |
Confidential – no details |
|
Object description: |
The building complexes are constructed as solid structures with reinforced concrete walls, floor slabs, beams and columns as well as load-bearing and non-load-bearing masonry walls. For the façades, ventilated clinker brick façades and partially ventilated metal façades are planned. The facades are thermally insulated. The windows are manufactured in tilt and turn-tilt design from light metal with insulating glazing. Flat roofs are constructed with a sloping lightweight concrete structure and a roof seal consisting of elastomer bitumen welded sheeting on non-combustible mineral fiber flat hard insulation A1. The Drainage takes place via individual drains. A sufficient number of emergency drains are provided. The design meets the requirements of hard roofing in terms of fire protection. Ventilation and air extraction relates to a small number of operating rooms such as battery rooms, rooms with higher heat generation and interior, windowless rooms. The unoccupied building does not require constant heating, as heat is emitted in almost all operating rooms. Based on the fire protection concept and the operator’s requirements, the rooms are equipped with systems for natural smoke extraction. |
|
Special features: |
The construction project is located in the center of Berlin and will be connected to an existing tunnel under the railroad viaduct. As the space on the site is very tight, special construction site logistics are required. Terraces were planned to give the building a stepped appearance in order to comply with the clearance areas on the plot of the building project. |
|
Usable space: |
Confidential – no details |
|
built-up area: |
Confidential – no details |
|
Converted space: |
Confidential – no details |
Further reference projects
EVELLO condominiums, Am Hang in Scharbeutz
Axel Springer Verlag, Ahrensburg
Shopping center City-Center Wendland (CCW), Lüchow
Retail center, Rostock
Redevelopment HHLA, St. Annen + Holländischer Brook, Hamburg
Shopping center, Zarrentin
GHL new construction/redevelopment of the head building of Elbkaihaus
Redevelopment of the St. Georg hospital, Hamburg
Devello condominiums Poststraße,Timmendorfer Strand
New construction of the LIDL-store, Bad Doberan
HHLA new construction – ARGE – multi-story car park, Speicherstadt Hamburg
DreiStern Konserven expansion of a factory building in Neuruppin
New construction of a REWE store in Zarrentin
TLG Rostock new construction of a Plus store in Schwerin
BIG ARGE Bundesstraße Hamburg, residential and commercial building
Filtrona Fibertec GmbH, plant Reinbek
Maplan Schwerin new construction of a crane hall
Wertstoff Union Berlin, new construction of a sorting plant for paper and cardboards Lahnstr. 31 in Berlin
New construction of an apartment building (9 units) Grelckstraße, Hamburg
Redevelopment Rübenkamp 80 in Hamburg
New construction Gerhofstr. 10-12 in Hamburg
Berendsohn AG Brüsewitz
Recycling plant for biowaste in Schwerin
Selfstorage Berlin Spandau, self storage facility
PROCAP Schwerin, production hall
Niederegger Lübeck, new construction and redevelopment of production buildings
Darboven – coffee roaster
Vabali Spa – shell construction

